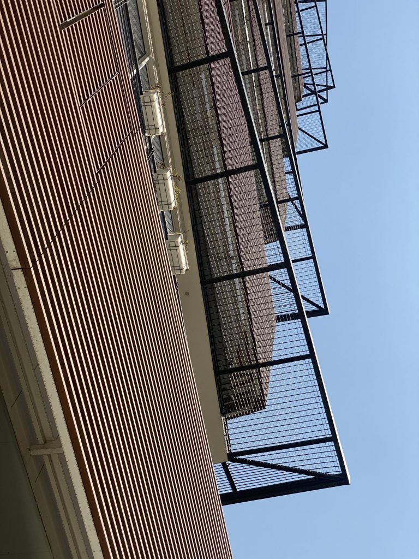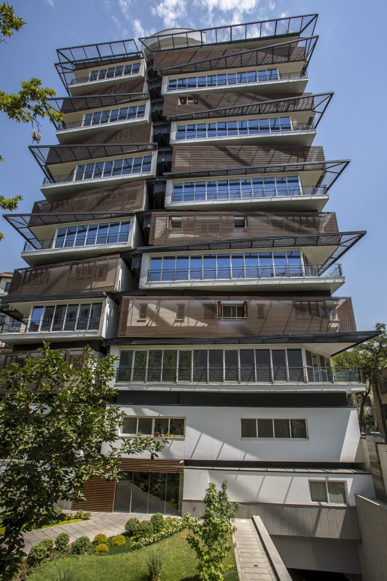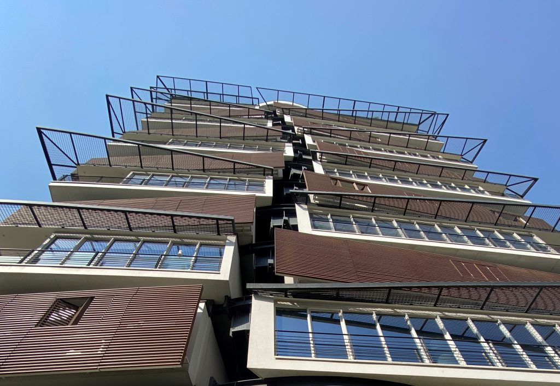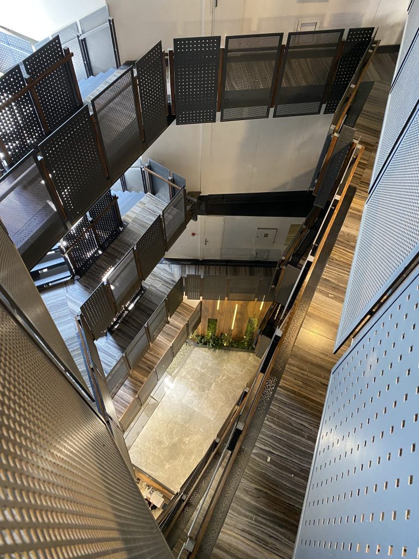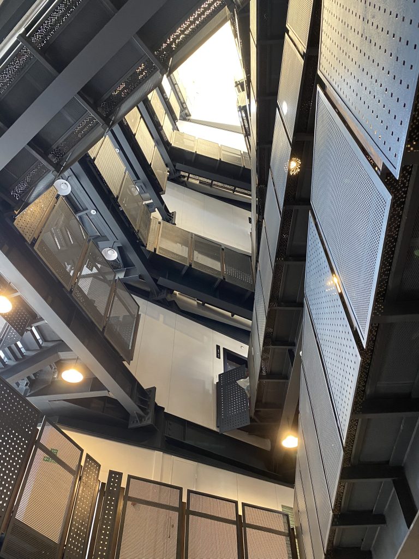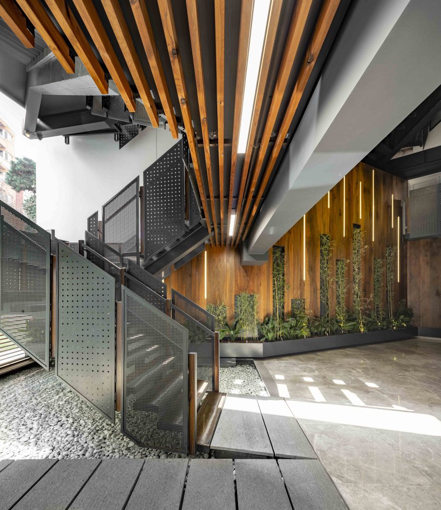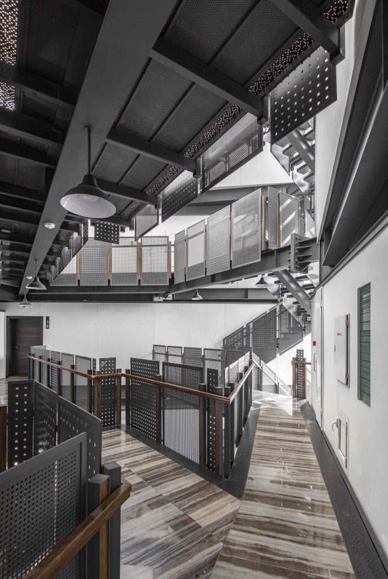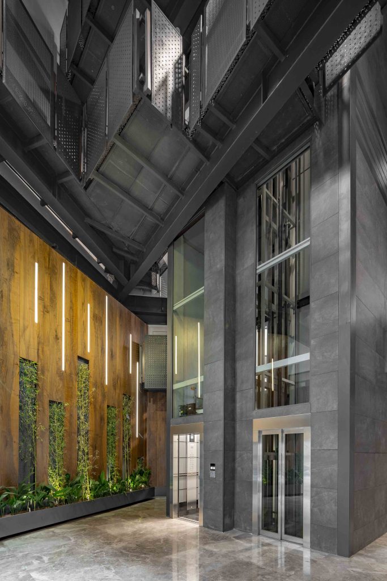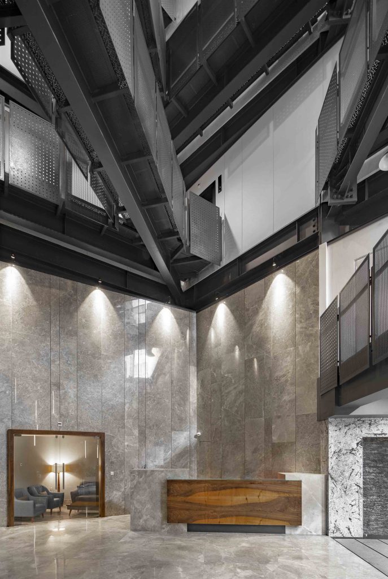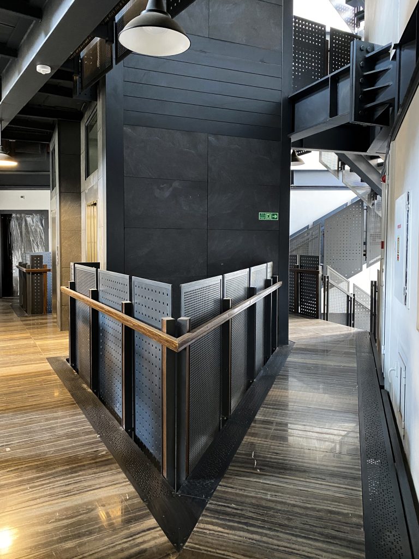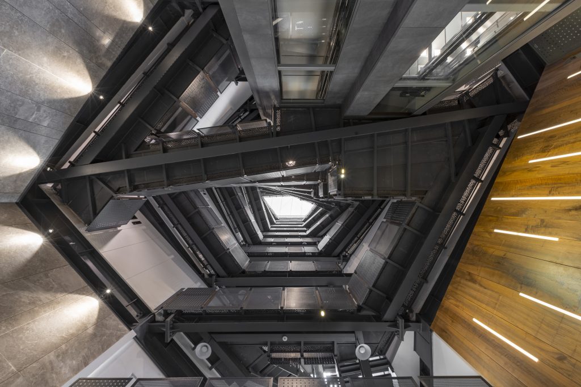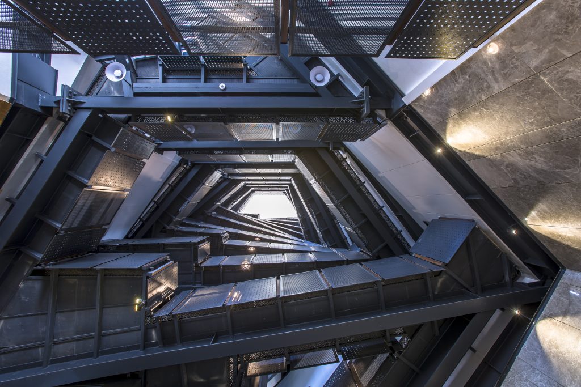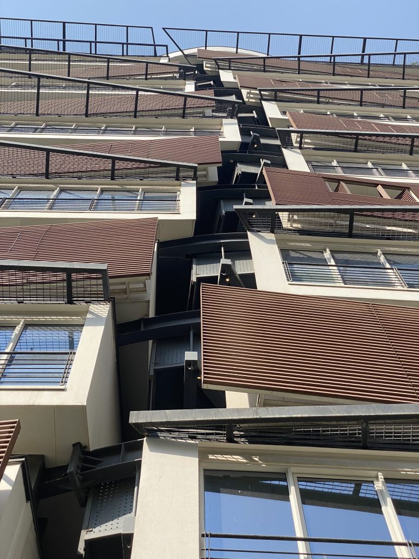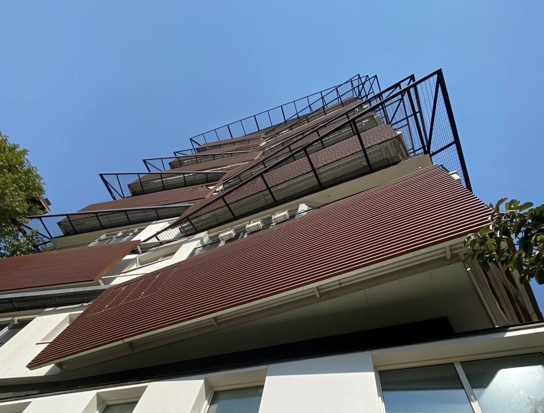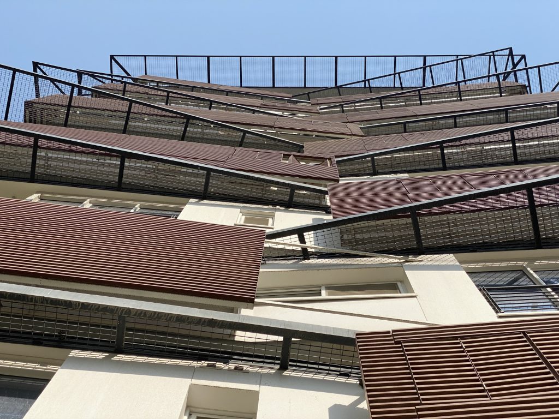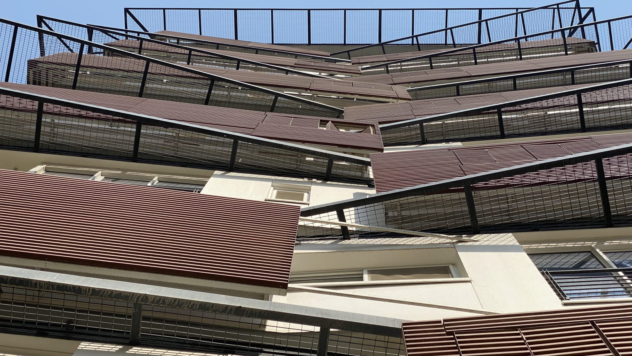
Yasamin Residential Building
Yasamin residential complex is a fourteen-story building in a land area of 1160 square meters and in the area of Aqdasiyeh in Tehran, which was inspired by the growth process and structural rotation of natural species.
Each floor of the building has two separate living units whose rotation around a middle empty space makes the geometric location of the building’s constituent elements. Both living units are connected to each other through a bridge and their rotation in the inner space creates an unusual geometric place with natural order, which along with the natural flow of light, air and plants, provides an active and effective environment for the residents. In line with the how and why of this space, finally, by suspending a Foucault pendulum from the ceiling, the movement of the earth’s position is displayed on the floor of that empty space.
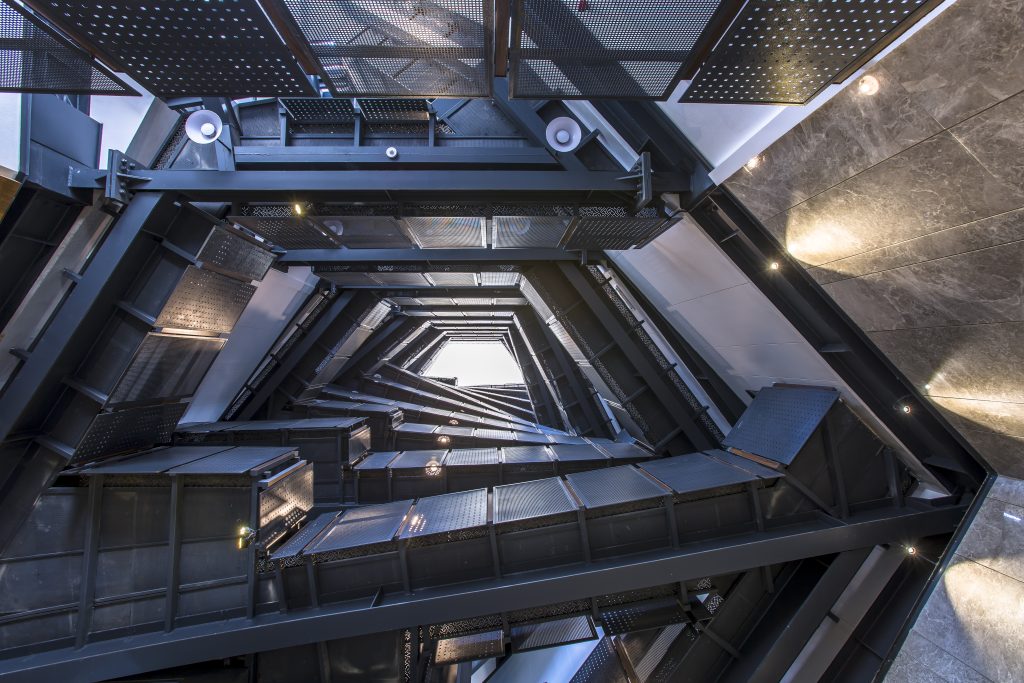
The gradual geometric displacement of the stairs relative to each other and the placement of the plants in the treads creates two green movement grooves in the interior and exterior facades of the building, which appear as a conceptual sculpture inside with the bright shade of their net-like covering, and the external appearance of this rotation, It is a set of functional boxes that move freely in space, moving on top of each other. The internal differentiation of the collective part of each unit from the private part is reflected in its facade covering, in such a way that the facade of the private part of the house is double-walled with wooden curtains and the facade of the collective part is glass with universal mesh canopies.
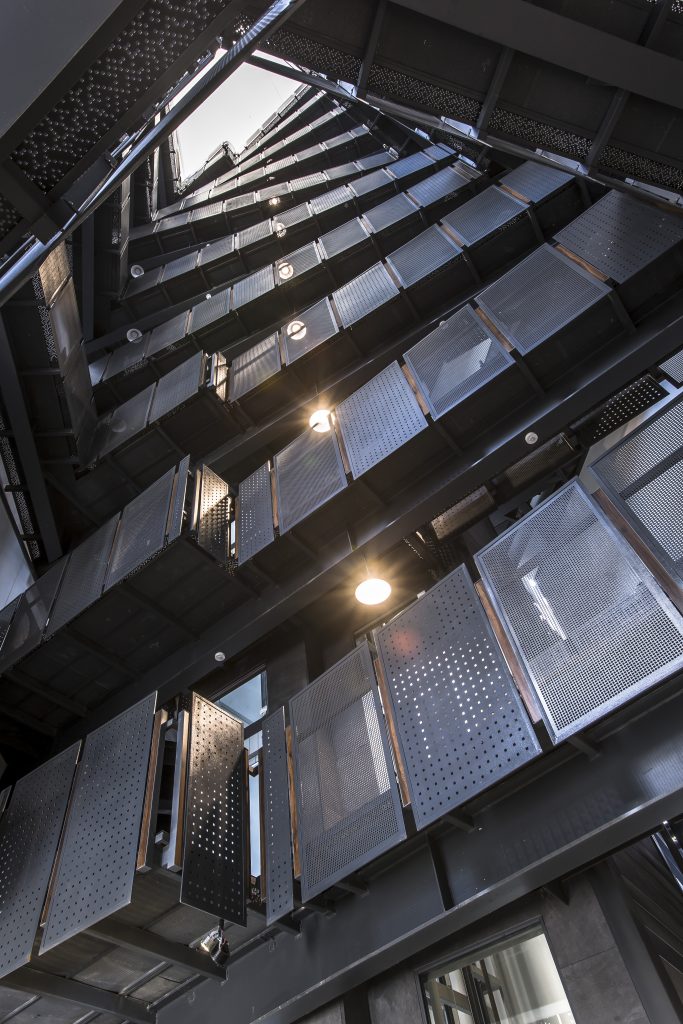
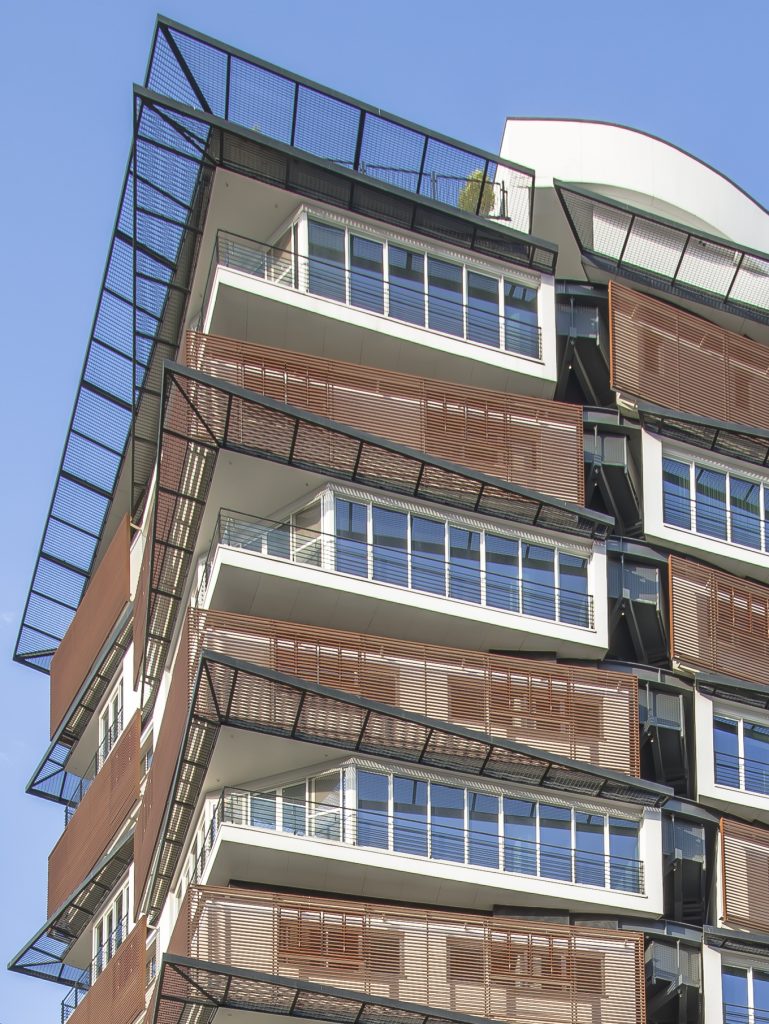
The gradual geometric displacement of the stairs relative to each other and the placement of the plants in the treads creates two green movement grooves in the interior and exterior facades of the building, which appear as a conceptual sculpture inside with the bright shade of their net-like covering, and the external appearance of this rotation, It is a set of functional boxes that move freely in space, moving on top of each other. The internal differentiation of the collective part of each unit from the private part is reflected in its facade covering, in such a way that the facade of the private part of the house is double-walled with wooden curtains and the facade of the collective part is glass with universal mesh canopies.
